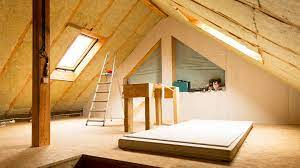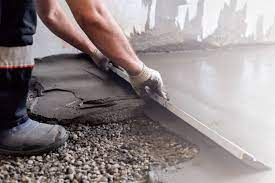Loft conversions can be a good option if you want to add more living or sleeping space in your home without having to extend into your garden. Before you start drawing up loft conversion plans it is worth knowing what the project will entail and how this will impact your house’s design.
It will be necessary to assess the structure of the floor and roof, as well as the design and layout of the stairs that connect the two levels. You’ll also need to consider how much light you can get into the room, and whether or not insulation is needed. For Loft Conversions Bristol, go to caineslofts.co.uk/loft-conversions-bristol/

- Is my house strong enough to support a loft-conversion?
It is obvious that a loft conversion adds weight to the house. Although it might only be a small increase, it’s important to ensure the structural integrity of your home can handle it.
You or your contractor will have to check the foundations, as well as any beams and lintels which will be required to support more weight.
Ask your designer to show you how much room there is to stand in the loft after it has been converted. This information may not be clear on your plans.
Remember that you will need to build a stairway leading into your loft. The new staircase must be built above the existing one to make best use of the space. It should not come from a bedroom. It’s pointless to convert the loft if you have to lose a room on the first-floor.

It may be necessary to replace the existing heating and hot-water system with a sealed one if there is not enough roof space available for tanks or plumbing. Unvented hot-water cylinders are better than combination boilers, but they take up space the size of a closet.



